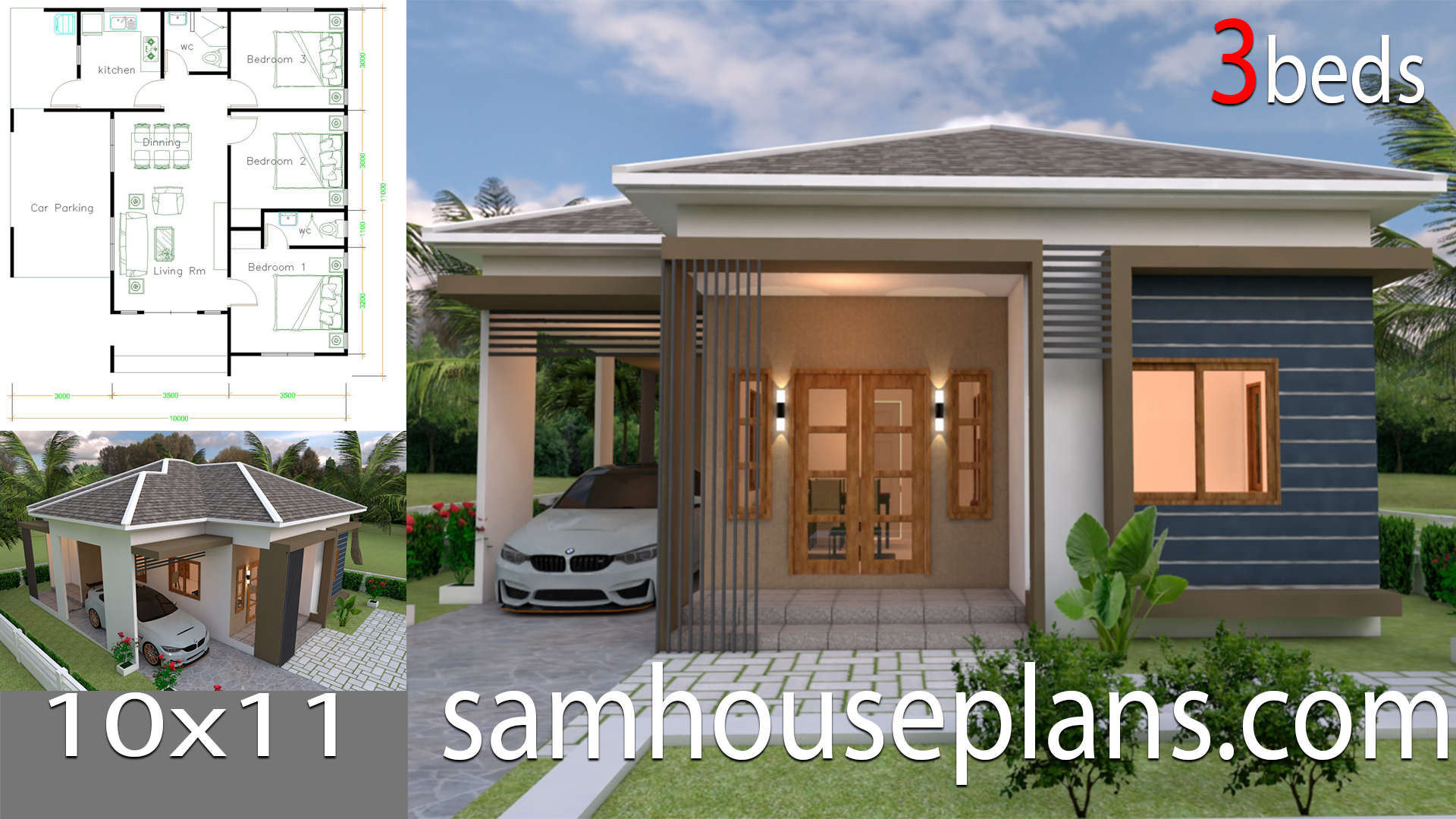
House Plans Design 10x11 with 3 Bedrooms Roof tiles
The House has:
-Car Parking and garden -Living room, -Dining room -Kitchen, -3 Bedrooms, 2 bathroomsWatch this video for more detail:
Buy this house plan: The House available in folder 2018.
-Layout floor plan, Elevation Plan, Section Plan
-Sketchup file in Meter
-Autocad file (All Layout plan)
* Included files Autocad 2010 and Sketchup 2017 BUY THIS PLAN
https://samhouseplans.com/product/house-plans-10x11-with-3-bedrooms-roof-tiles/
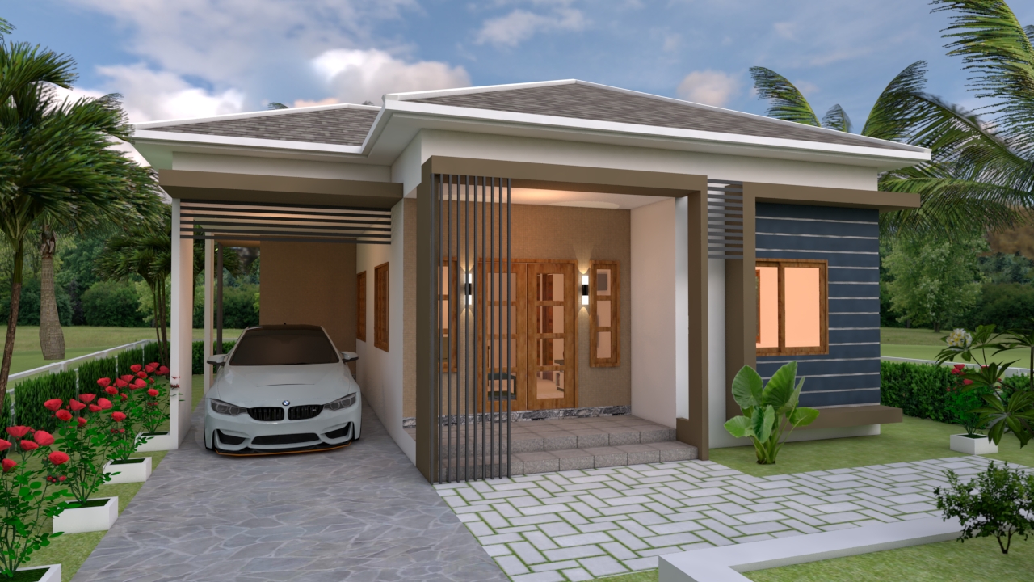
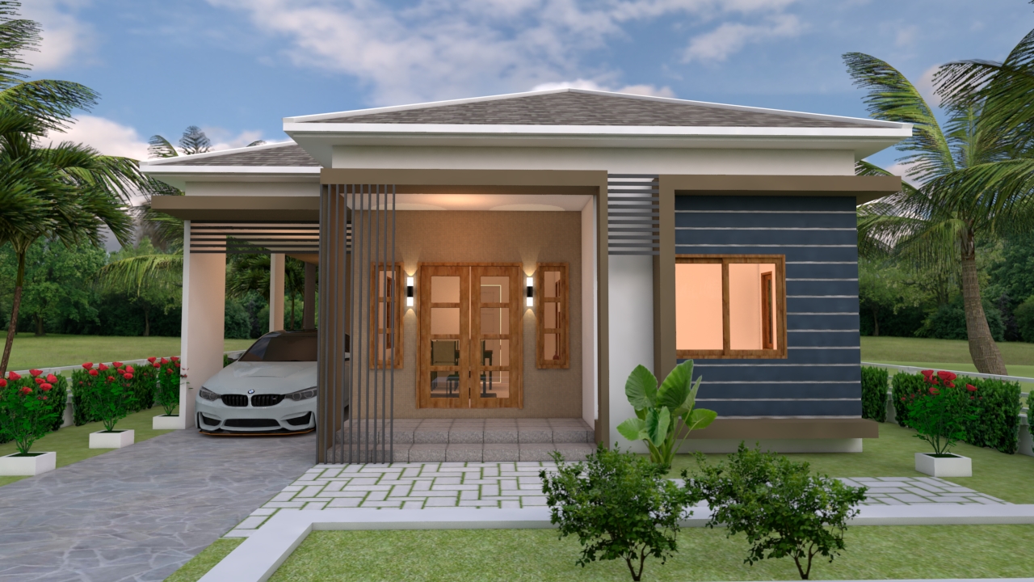
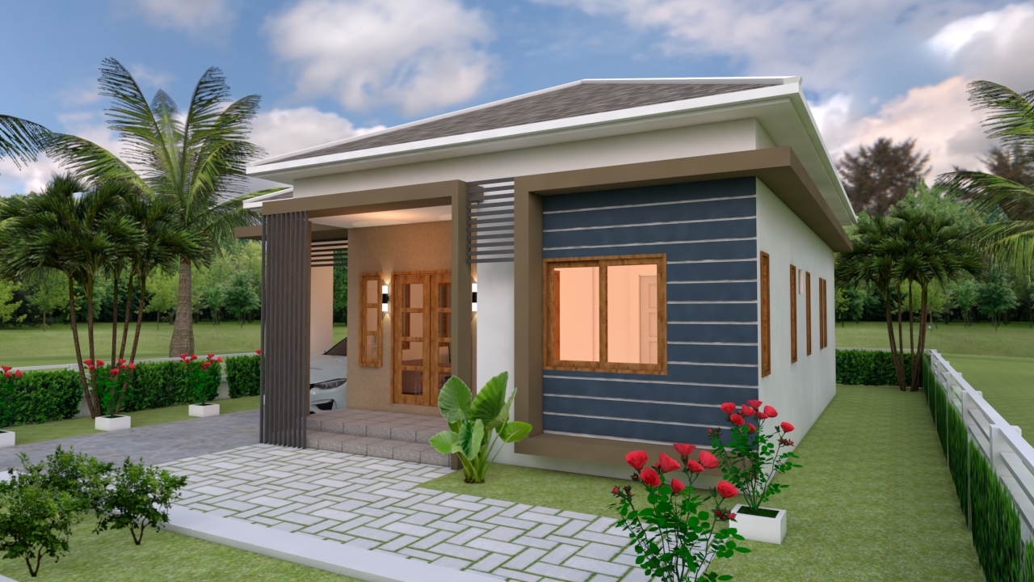
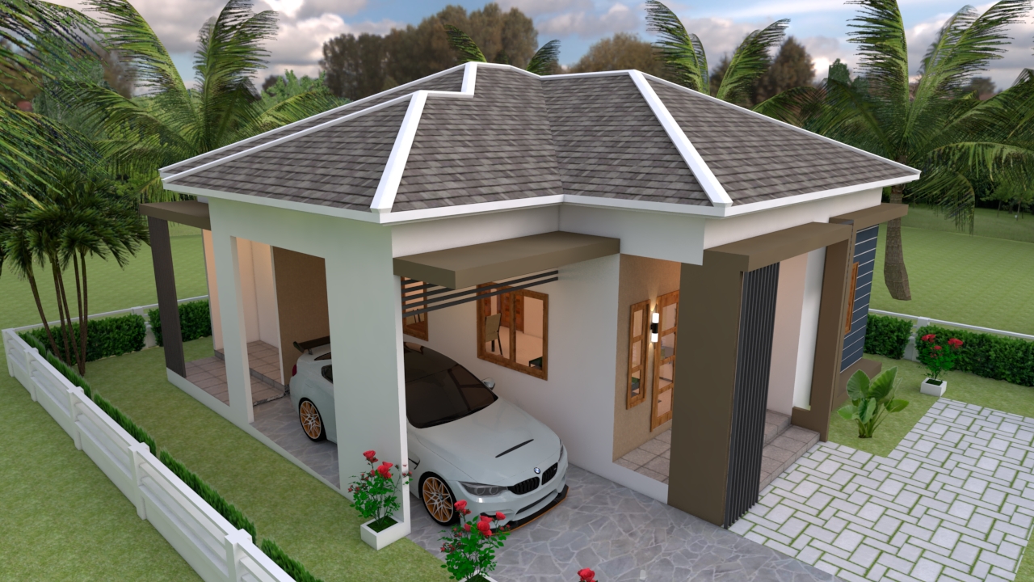
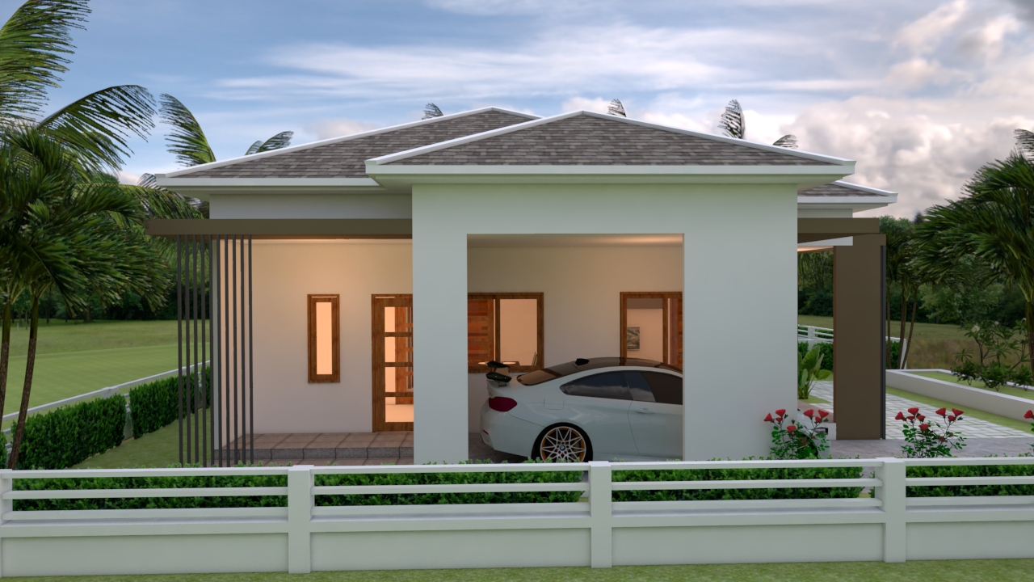
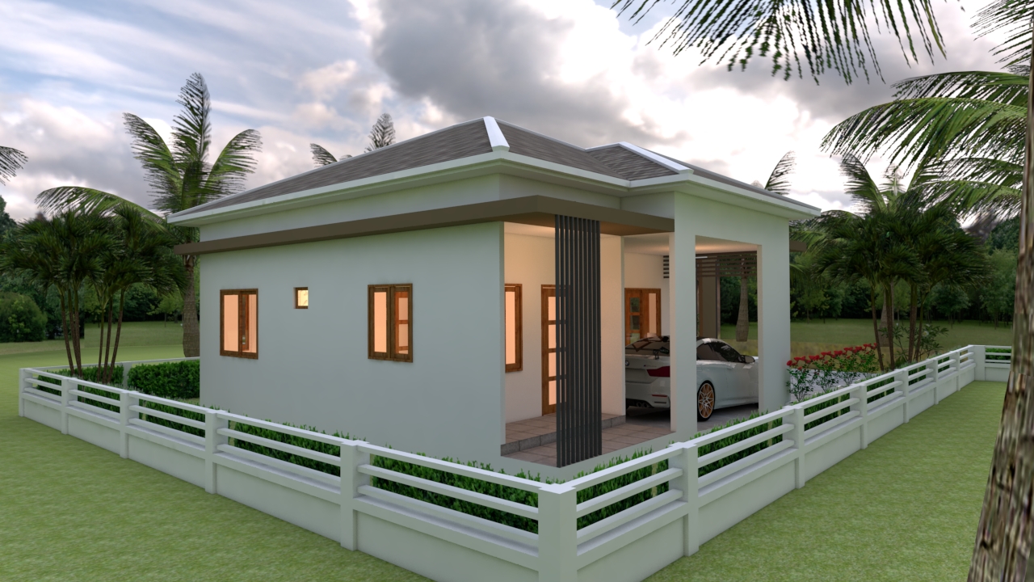

* Included files Autocad 2010 and Sketchup 2017 BUY THIS PLAN
https://samhouseplans.com/product/house-plans-10x11-with-3-bedrooms-roof-tiles/
Your could Reach Us: Personal FB: Sophoat Toch
Facebook Page: Sam Architect
Facebook Group: Home Design Idea
More Plans Download On Youtube: Sam Phoas Channel
If you think this Plan is useful for you. Please like and share.








